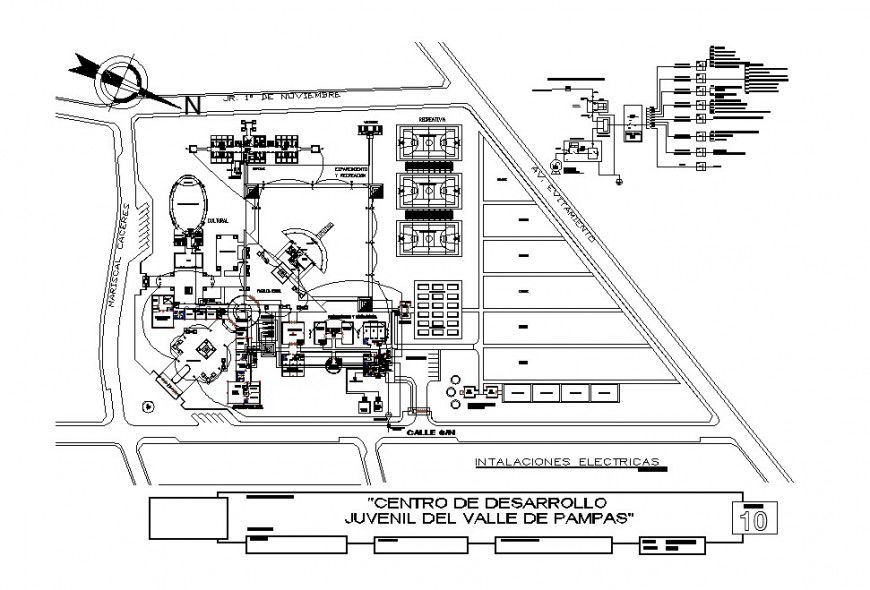Young development center layout plan and sanitary installation cad drawing details dwg file
Description
Young development center layout plan and sanitary installation cad drawing details that includes a detailed view of reception area with waiting area and cabin and computer lab with counseling room and library and conference room details, manager cabin and meeting room, cleaning department with departmental office, smoking area with toilet sectional details and passage, sanitary equipment installation details, doors and ventilation details with plumbing details and interior details and much more of center details.

Uploaded by:
Eiz
Luna
